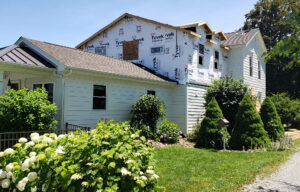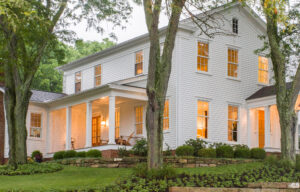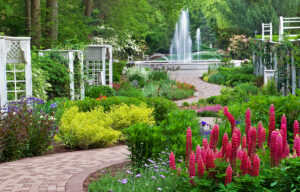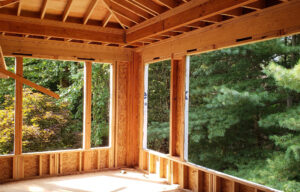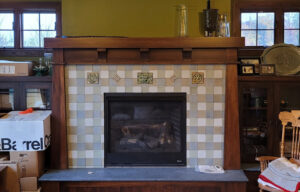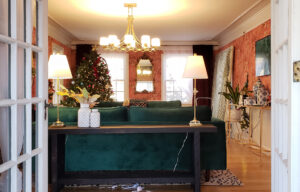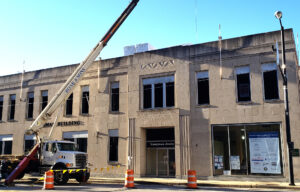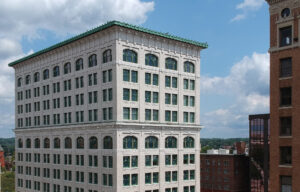Our Portfolio
Idabelle Firestone’s Gathering Place
Harvey S. Firestone, famous industrialist and founder of the iconic Firestone Tire andRubber Company, was also a generous benefactor to his hometown of Columbiana, Ohio. In1935, he donated the money and the land to build a public park for the enjoyment of all.Firestone Park has received many small upgrades over the decades, but the first…
Read MoreWick Avenue Carnegie Library
After decades of alterations and additions to the Carnegie-funded main branch, the Public Library of Youngstown and Mahoning County is endeavoring to return much of the 1910 structure to its original splendor while incorporating modern technologies to meet the community’s needs. The highly detailed project requires careful research and preparation to ensure compliance with the…
Read MoreWestern Reserve Farmhouse Addition
Set amidst a decades-old tree farm and a newly established flower farm, this mid-1800s farmhouse was already surrounded by beauty. With this new addition, the owner endeavored to visually connect the original Greek Revival home with a later addition that had been previously built. The age of the farmhouse required a special knowledge of historic…
Read MoreSouth Main Kitchen Renovation
The evolution of this historic 1840s residential home continued with the complete overhaul of a previous kitchen addition. The owner’s key objectives were to expand the usable space and open up sight lines to the entertaining spaces while honoring the age and heritage of the original home. RBF Colab helped the owner accomplish this goal…
Read MoreA Greek Revival
Named Best Traditional Home 2018 by Fine Homebuilding Magazine, this 2,700-sq.-ft. Greek Revival residential farmhouse rests on a highly visible thoroughfare lined with historic homes of all styles. Prior to RBF CoLab’s involvement, the owners had invested years of extensive restoration efforts into this home only to see it come to a tragic end when…
Read MoreSommer Fountain – Fellows Riverside Gardens
In a concerted effort to enhance the landscaping at Mill Creek MetroParks’ public botanical garden, staff and outside consultants created a 2008 Master Plan. An early area of the plan’s focus was the defunct Sommer Fountain, which had been shut down due to severe leaking and was situated without logical connection to many other features…
Read MoreRiverside Drive Addition
This home addition is truly a ‘jewel box among the treetops,’ featuring a glass enclosure that offers exquisite views of trees throughout the seasons, from the rich greenery of summer to the colorful majesty of fall and the snow-covered splendor of winter. Throughout construction, protecting these trees was a top priority. Great care was taken…
Read MorePolo Boulevard Home
Designed for the owners of a well-known cabinetry and wood shop, this new home was conceived in the Arts-&-Crafts style – an approach that embraces hand-crafted elements, natural materials, and rich, cultured beauty. With an astounding 18 species of wood used throughout the home, expert craftsmanship is evident in the cabinets, hardwood wainscotting, decorative ceiling…
Read MoreOak Street Interiors
After settling into her new home for some time, the owner decided to overhaul the living room to reflect her personality. The bold, bright chinoiserie wallpaper sets the tone for the room. The palette incorporates saturated colors, various patterns, and more than a few animal prints to create a playfulness that is set against a…
Read MoreEdgewood Oval Home
This beautiful 5,000-sq.-ft. home, nestled within a protected woodland, is designed to take full advantage of its gorgeous surroundings. Expansive windows in every room offer views of nature and permeate the home in natural sunlight. Designed for a growing family, early conversations focused on allowing the home to accommodate all stages of life – from…
Read MoreEastern Gateway Community College
When Eastern Gateway Community College decided to expand their Youngstown campus due to growing enrollment, the former East Ohio Gas Building served as the ideal location. With its large, open first floor – formerly the payment lobby – and expansive corner windows that flooded the space with natural light, it would serve as a spacious…
Read MoreStambaugh Building – Double Tree Hotel
Nearly destroyed by a previous owner, the restoration and transformation of the Stambaugh Building into the Double Tree Hotel was a true passion project for RBF Colab. RBF became the project’s lead historic architect in 2013, laying groundwork for the development team and supporting a successful bid for $9 Million in Historic Tax Credits The…
Read More

